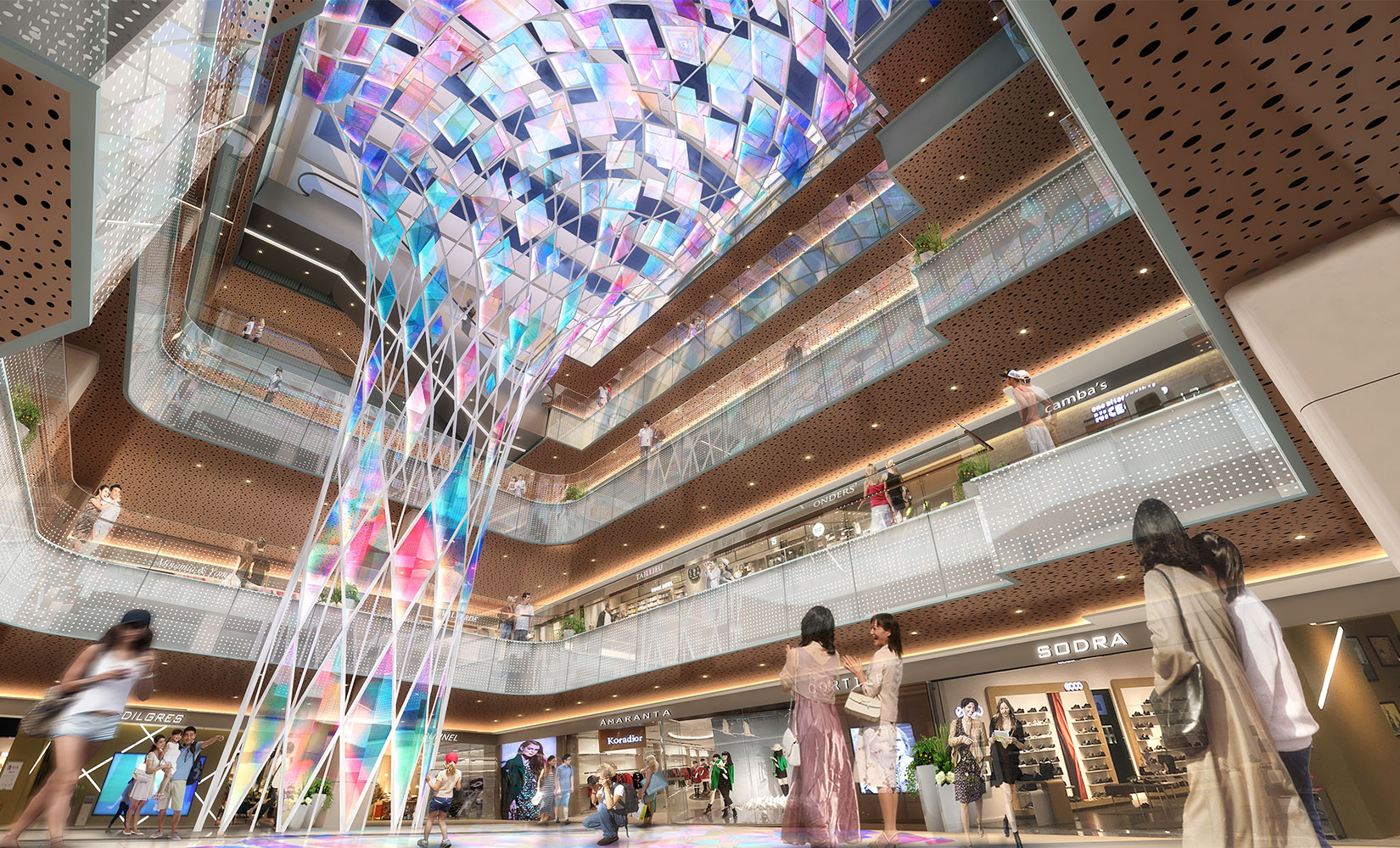Area: 200 sqm
Location: Xu Chang
The atrium area of XUCHANG XINTIAN 360 PLAZA needs to be renovated without changingtoo many floor structures but with mobility so as to gather popularity.
Blue print one is to design a waterfeaturewith green wallwhere customers can rest around.The 3-story green-planting wall is designed with transparent holes, and the ball shape provides the source of the green-planting ornament and waterfall.The added light effect fills up the monotony ceiling modeling before, and the vertical look and feel is more complete, thus achieving the goal of gathering popularity
The second is to use the glass structure raised in the atrium to supplement the ceiling shape and design the network package to extend to the ceiling, radiating from the bottom to the top, while the light and shadow of colorful glass will be reflected on the atrium floor to increase the beauty and interactivity.

